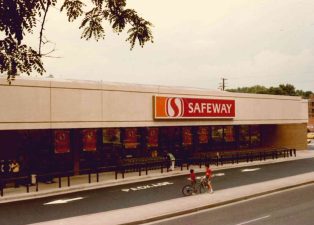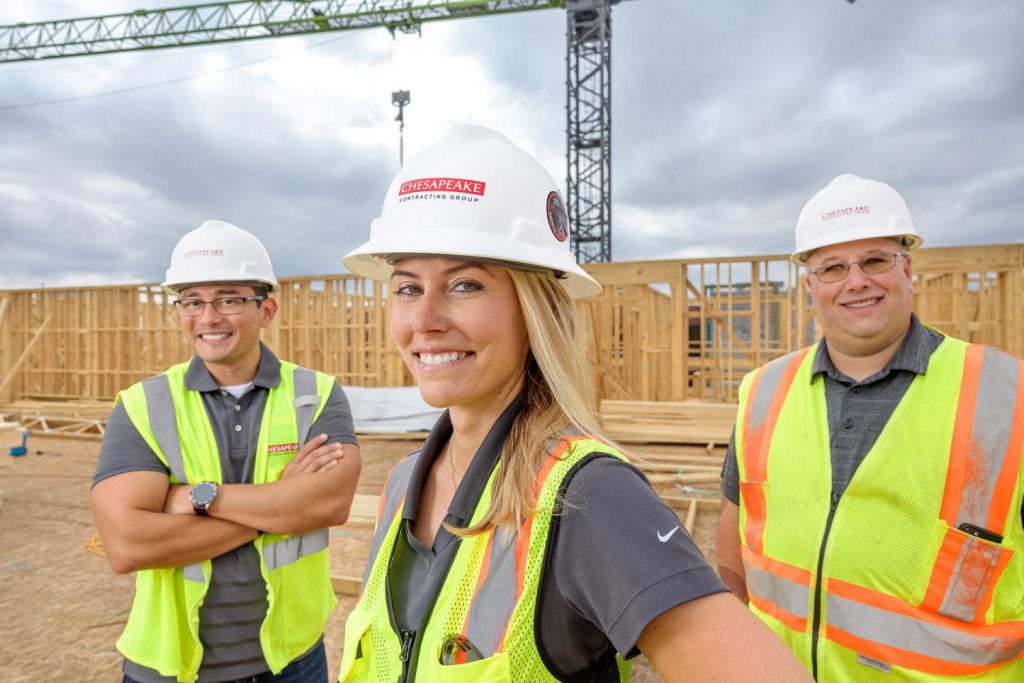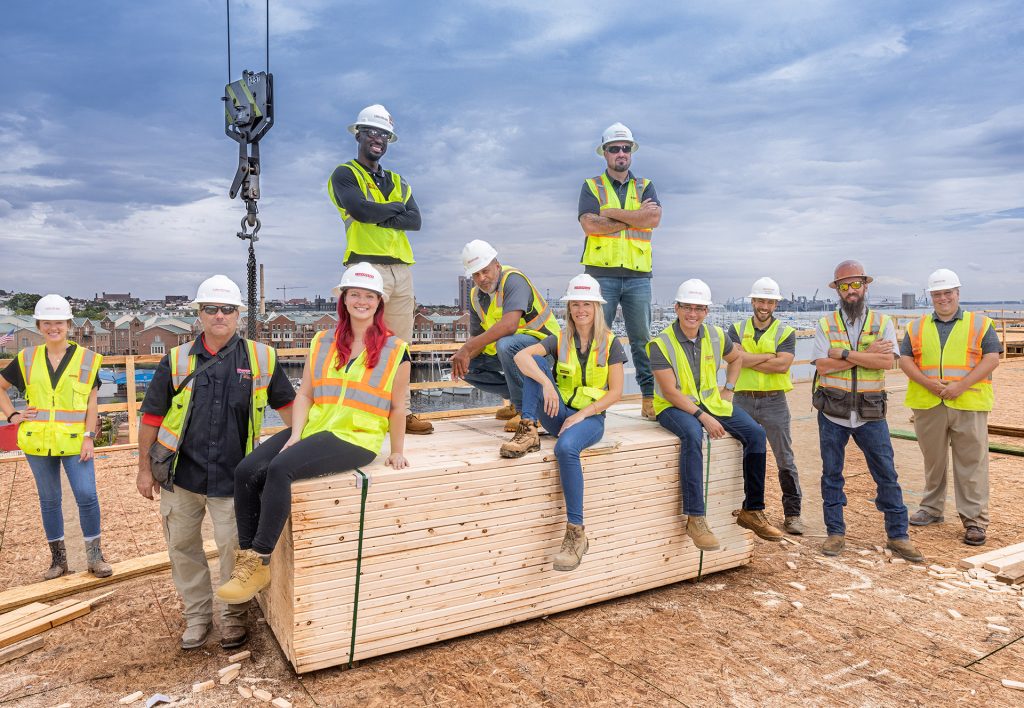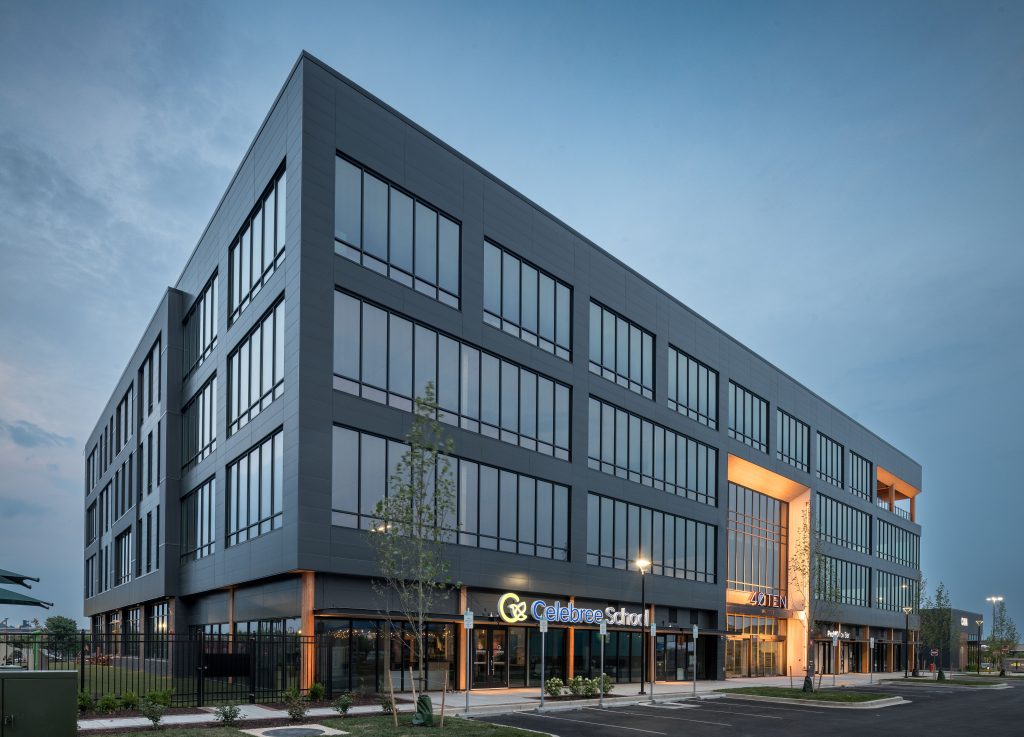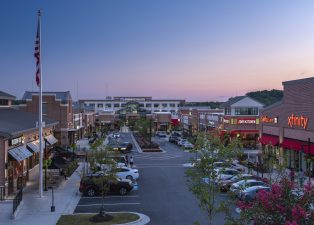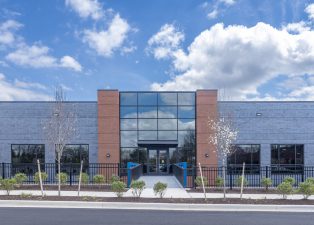Chesapeake News
Unveiling the Unique Interiors of 40TEN
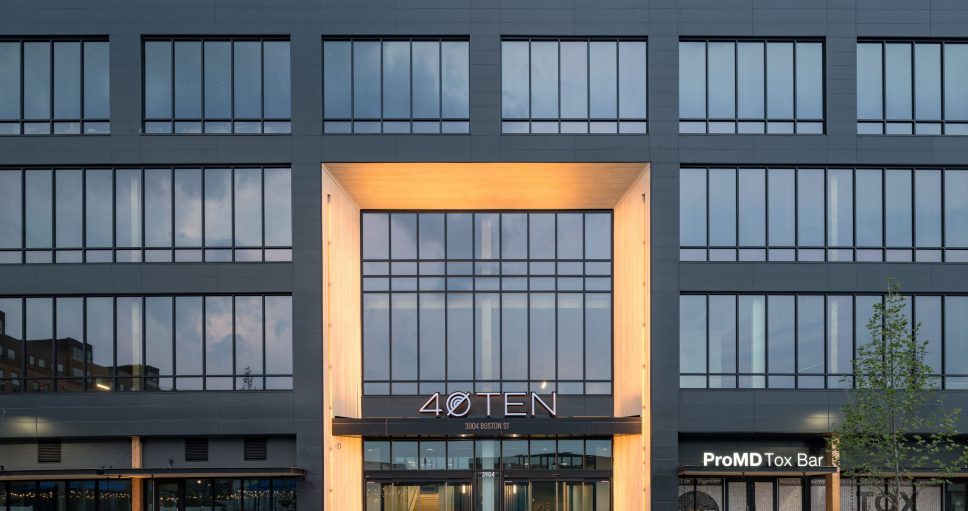
A Fusion of High-End Finishes and Sustainable Construction in Baltimore City's First Mass Timber Building, 40Ten
Nestled within the modern landscape of Baltimore City, 40TEN stands as a testament to the seamless integration of classic corporate aesthetics and sustainable innovation. Built by the dedicated team at Chesapeake Contracting Group, this groundbreaking project was the company’s first project using mass timber, showcasing dedication to mastering new building types and skilled understanding of the art of the construction.
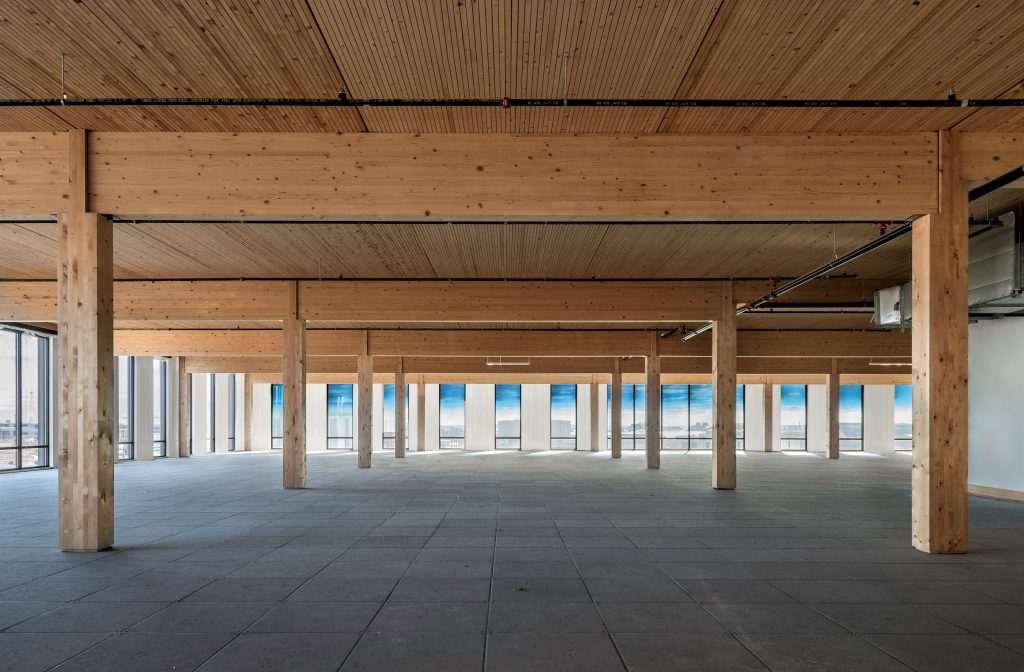
Designed with meticulous attention to detail by the talented team at Moseley Architects, the interiors of this mass-timber building not only reflect corporate sophistication but also showcase the spirit of sustainable design. David Plent, Interior Designer at Moseley Architects, describes 40TEN's interior design as a fusion of tried-and-true corporate elements within a contemporary sustainable framework. One of the defining features is the incorporation of natural materials that resonate with the building's mass-timber structure, creating a seamless connection between the interior spaces and the sustainable character of the construction.
A key aspect of the interior design is the thoughtful selection of finishes that complement both the mass timber elements and the traditional corporate ambiance. The use of marble flooring with brass transitions and black trims exemplifies the classic corporate design language, adding a touch of elegance and timelessness to the interior spaces. These elements not only elevate the aesthetic appeal but also create a cohesive visual narrative throughout the building.
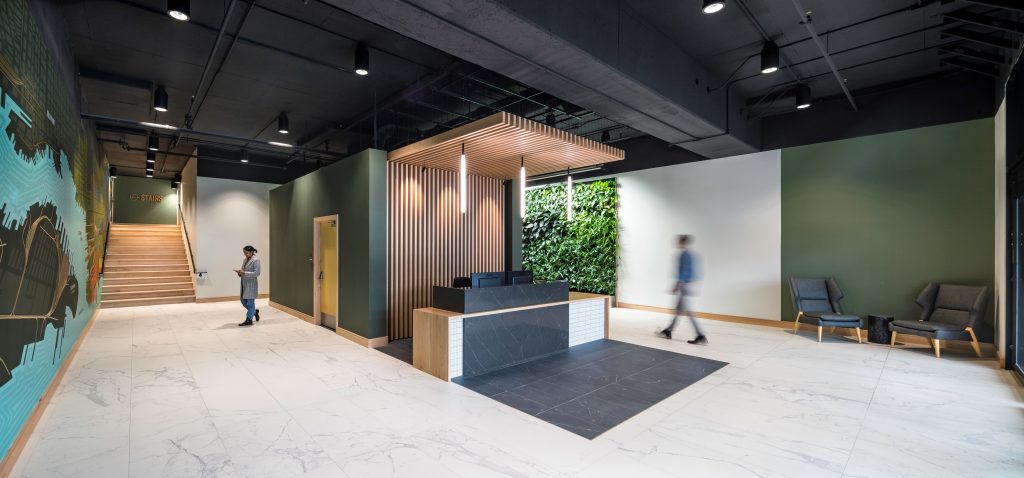
One of the standout features is the utilization of a locally felled Baltimore tree for the reception desk countertop, embodying a commitment to supporting local communities and promoting sustainable sourcing practices. Additionally, the 28 Walker Conference room table crafted from Glulam lumber underscores the building's connection to its mass timber roots, adding a touch of authenticity and uniqueness to the space. The forest green accent paint in the lobby and the light maple veneered toilet partitions exemplify this philosophy, showcasing a conscious effort to harmonize sustainability with aesthetics.
The design of 40TEN is further enriched by the application of Frank Lloyd Wright principles. The perforated metal panel ceilings in the elevator lobbies not only conceal return air ducts but also create a visual play of compression and expansion. This illusion makes each tenant space entry a full 2’ taller than the elevator lobby ceiling, creating an impressive, tall, and exposed ceiling of Spruce-Pine-Fir to greet and wow visitors. The naturally light color of the timber also plays a pivotal role in enhancing the setting, creating a warm and inviting atmosphere that promotes well-being and productivity.
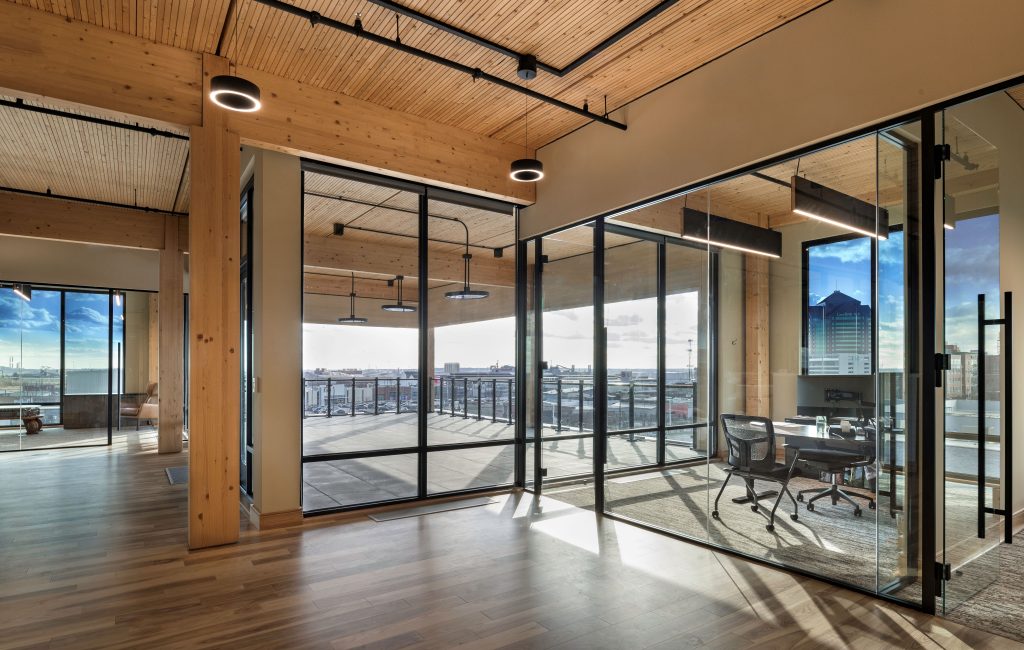
The contrast of dark and light material finishes, such as the use of black wire mold to conceal lighting and control runs, adds a layer of industrial sophistication while maintaining a clean and streamlined aesthetic. This thoughtful integration of design elements not only enhances the visual appeal but also underscores the efficiency and functionality of the interior spaces.
Ultimately, 40TEN epitomizes the successful fusion of classic corporate design and sustainable innovations. As Baltimore City's first mass timber building, 40TEN serves as a model for future projects, inspiring a new era of environmentally conscious and aesthetically pleasing construction practices.
Recent News
