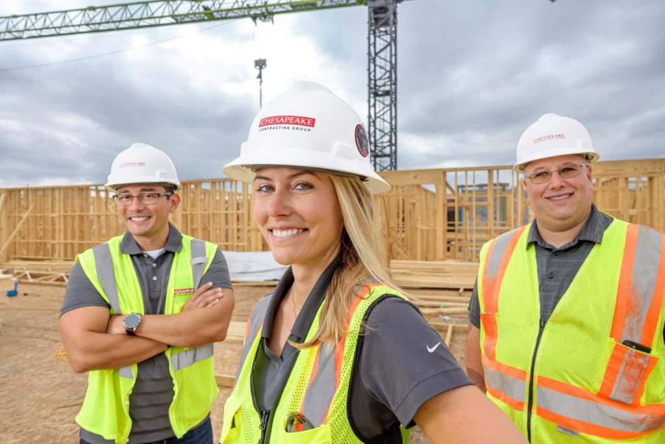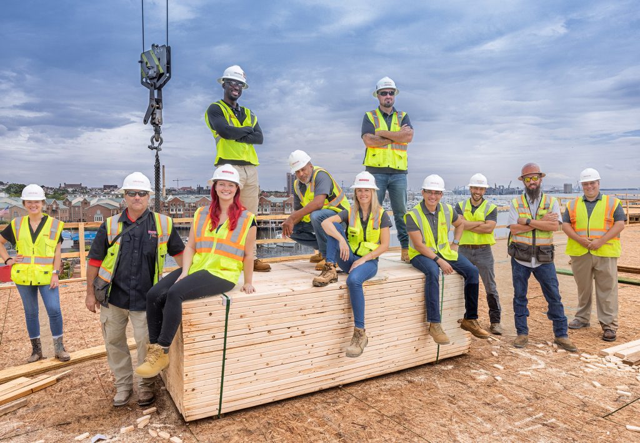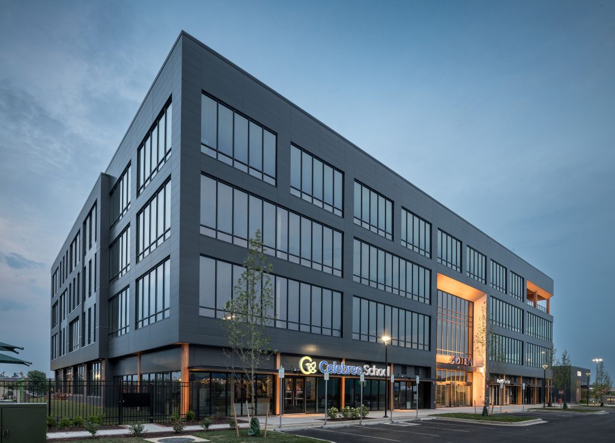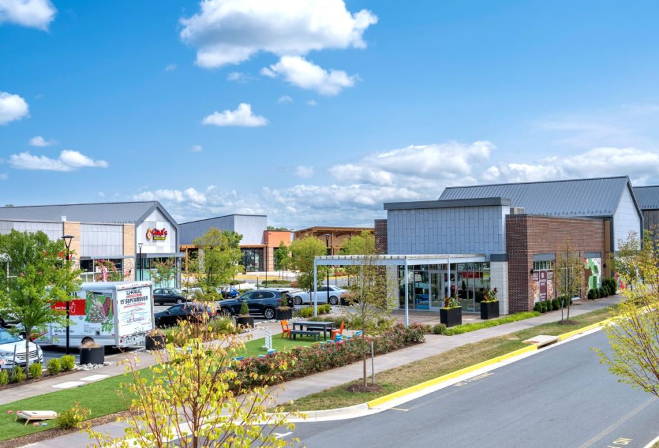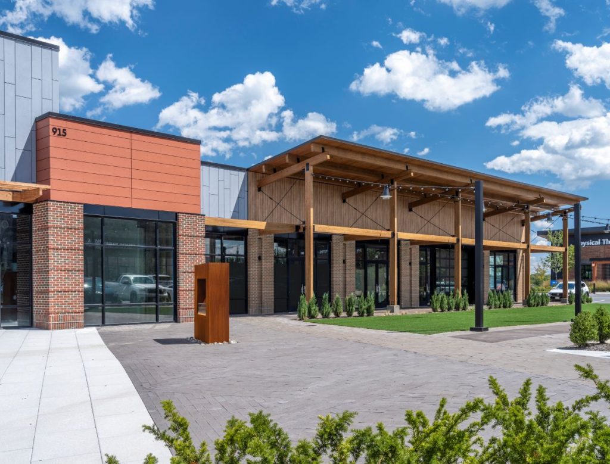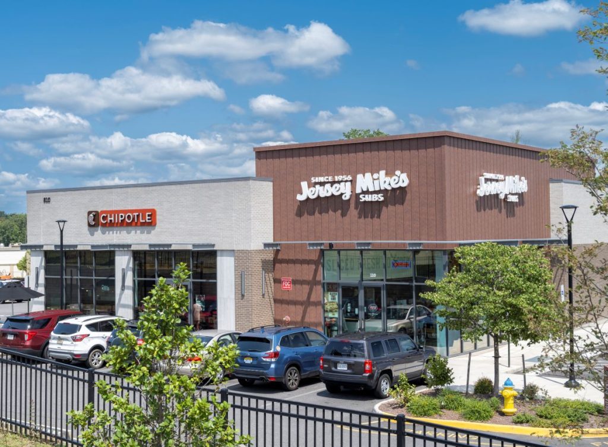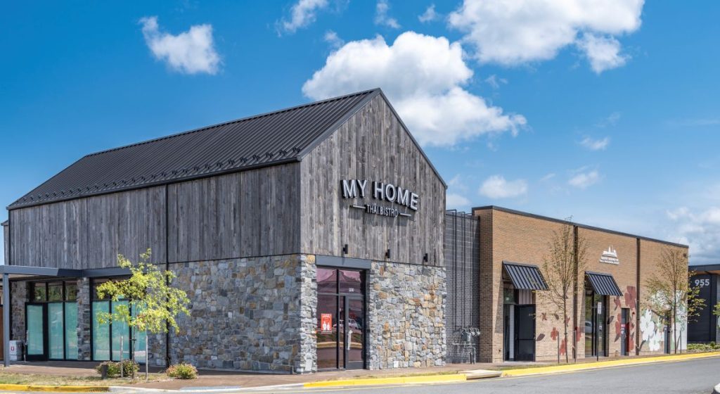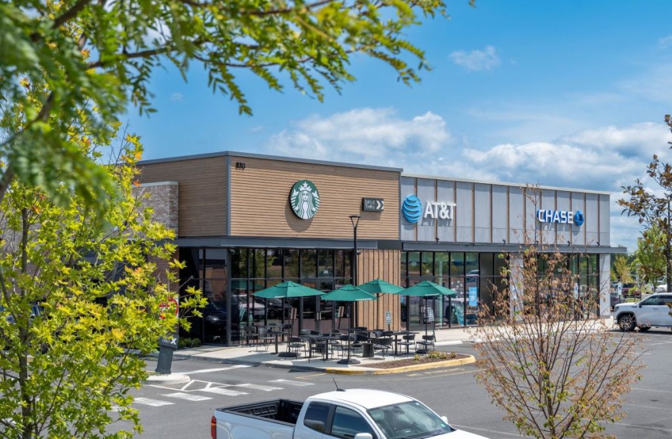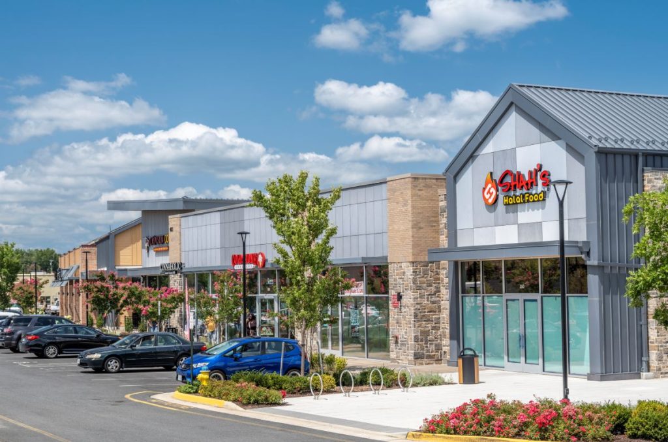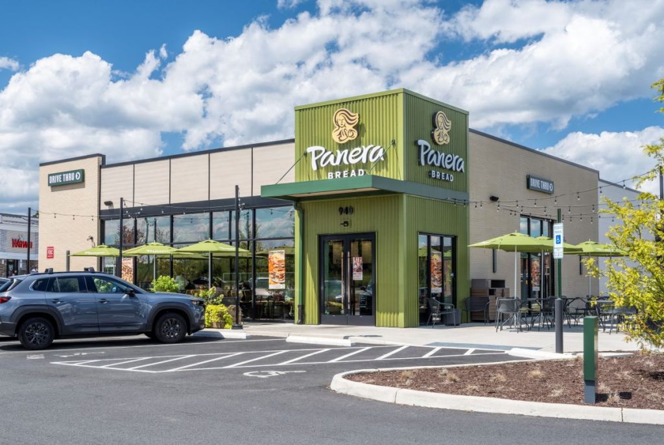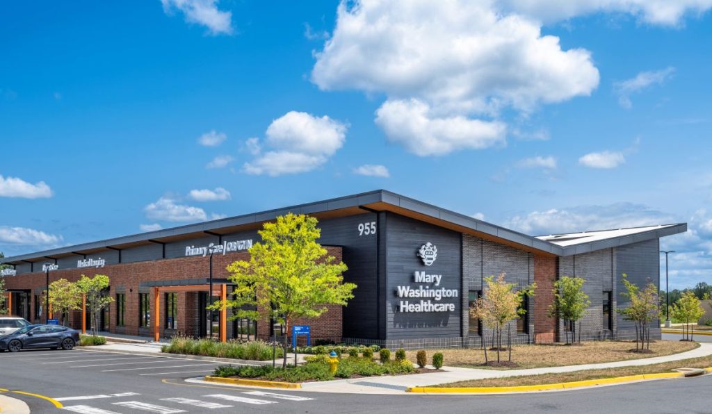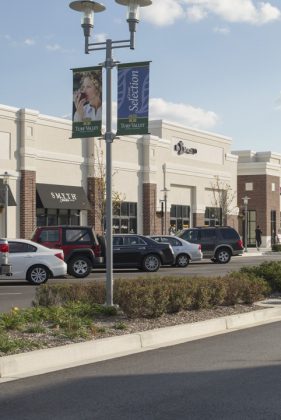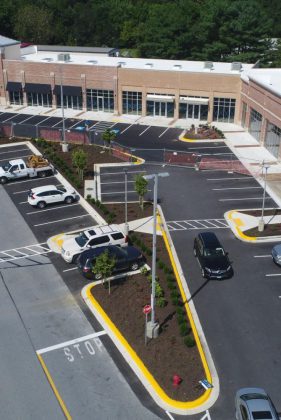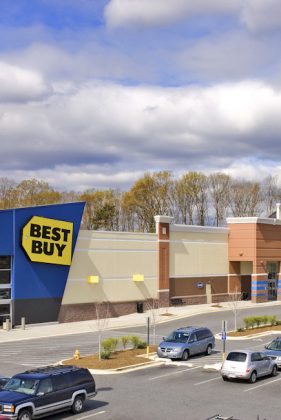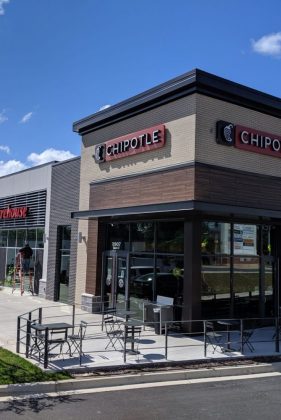Retail
Embrey Mill Town Center
FT
Located in Stafford, Virginia, this project includes 9 separate retail buildings totaling over 73,000 SF. This project, designed by BCT Design Group and STUDIO39 Landscape Architecture, P.C., incorporates a mass timber canopy complemented by multiple landscaped plazas, brick pavers, turf play areas, and an outdoor fireplace.
This development is the latest addition to the 831-acre Embrey Mill Town Center master plan, which features parks and playgrounds, a community garden, fitness center, retail, dining, and parking for the Northern Virginia region.
